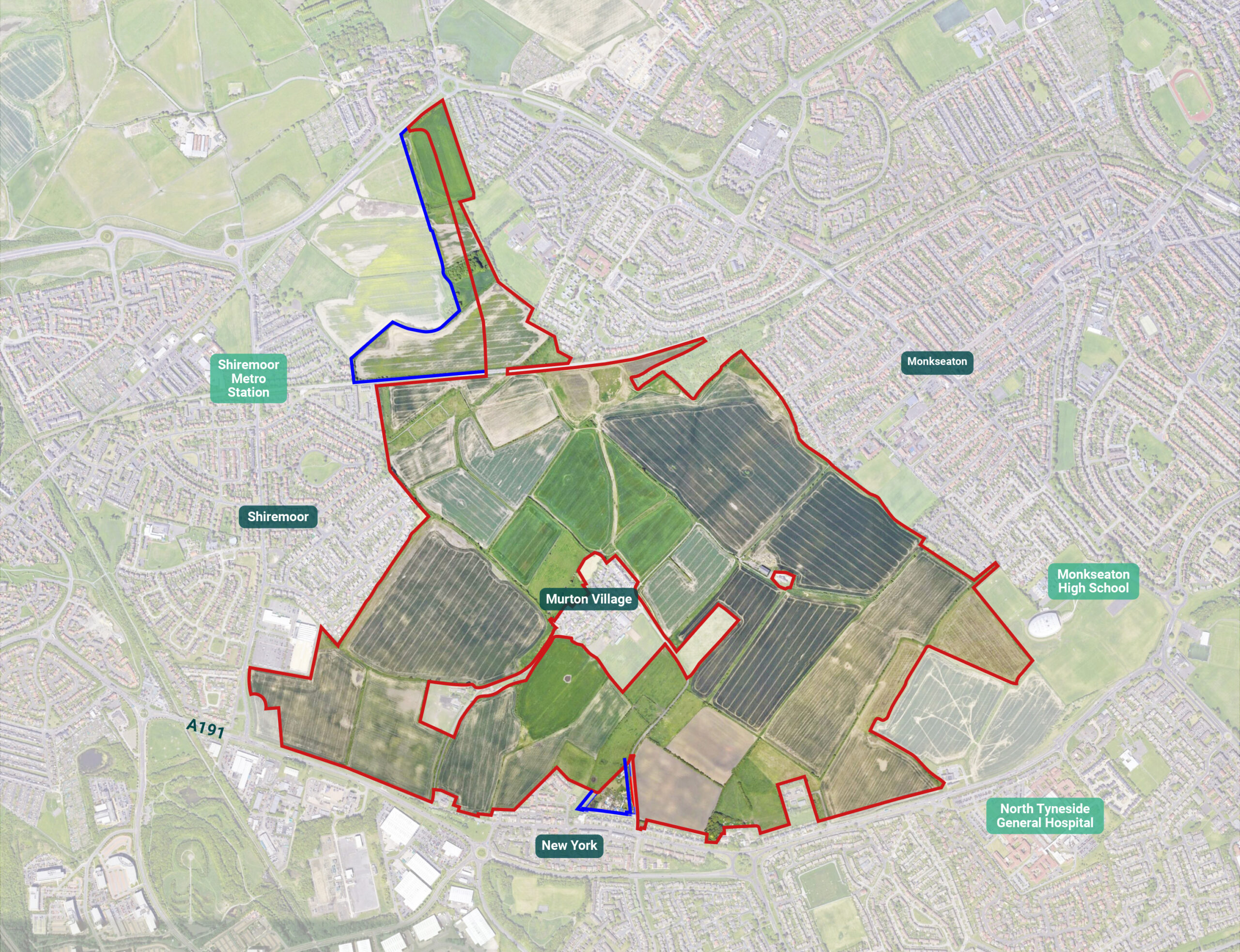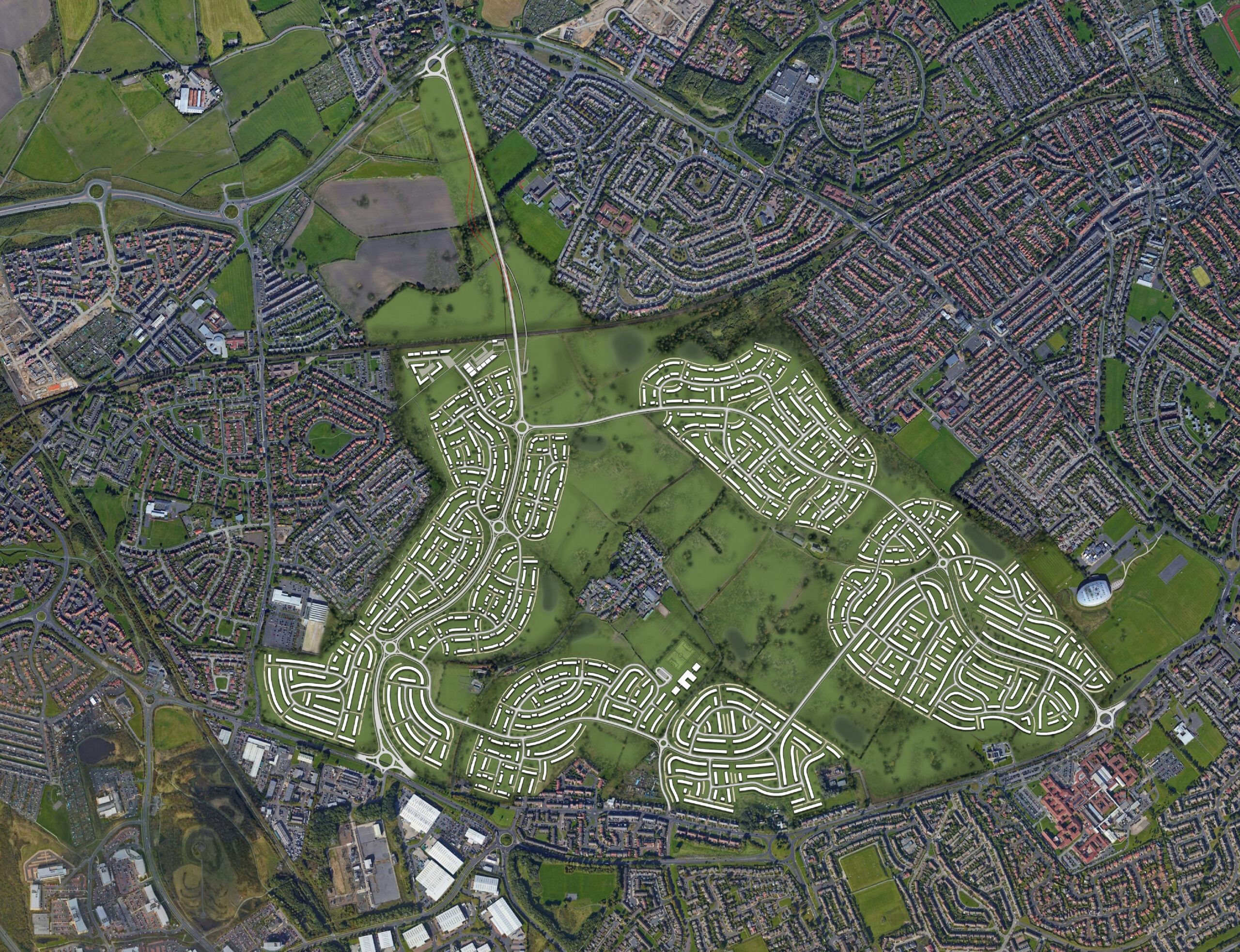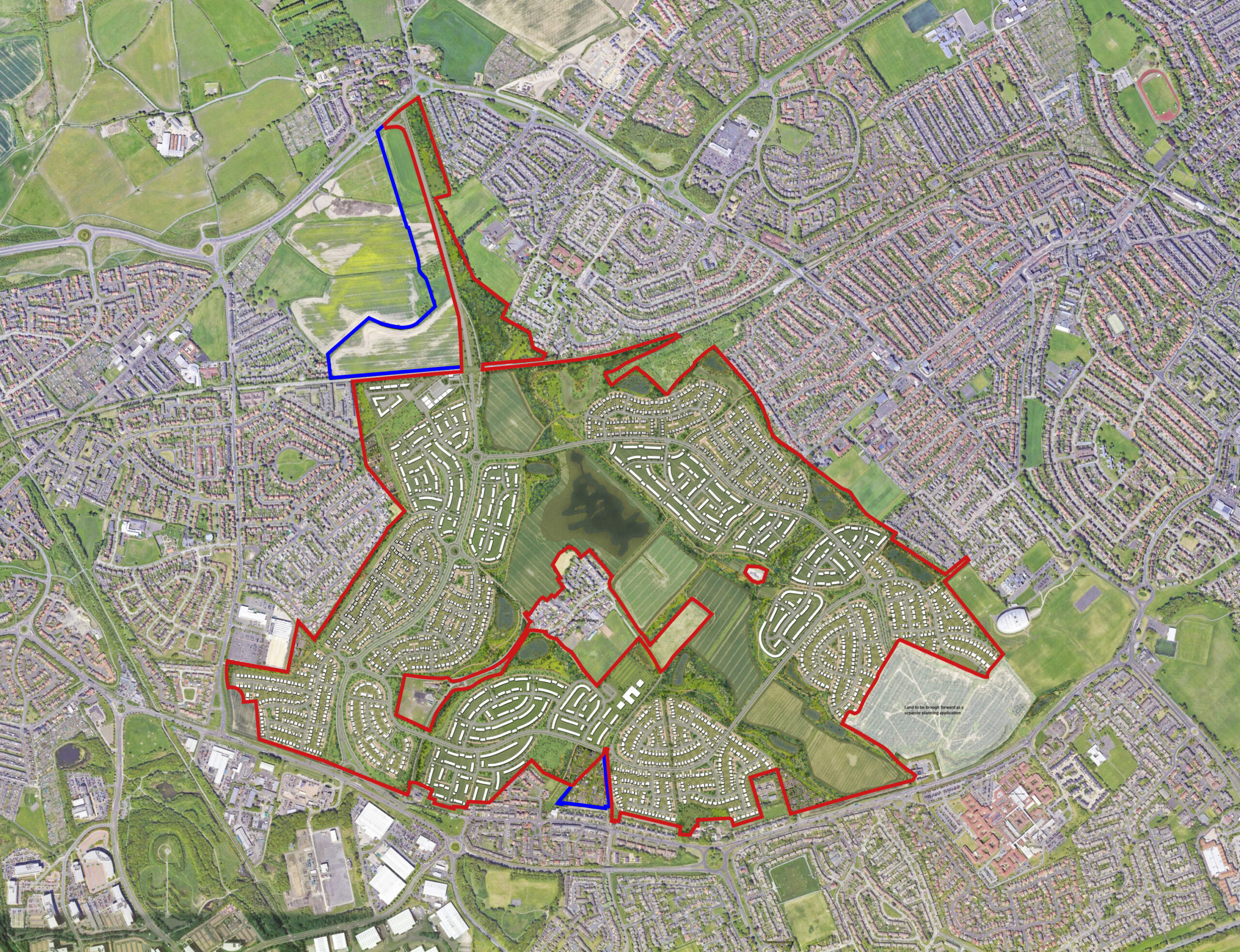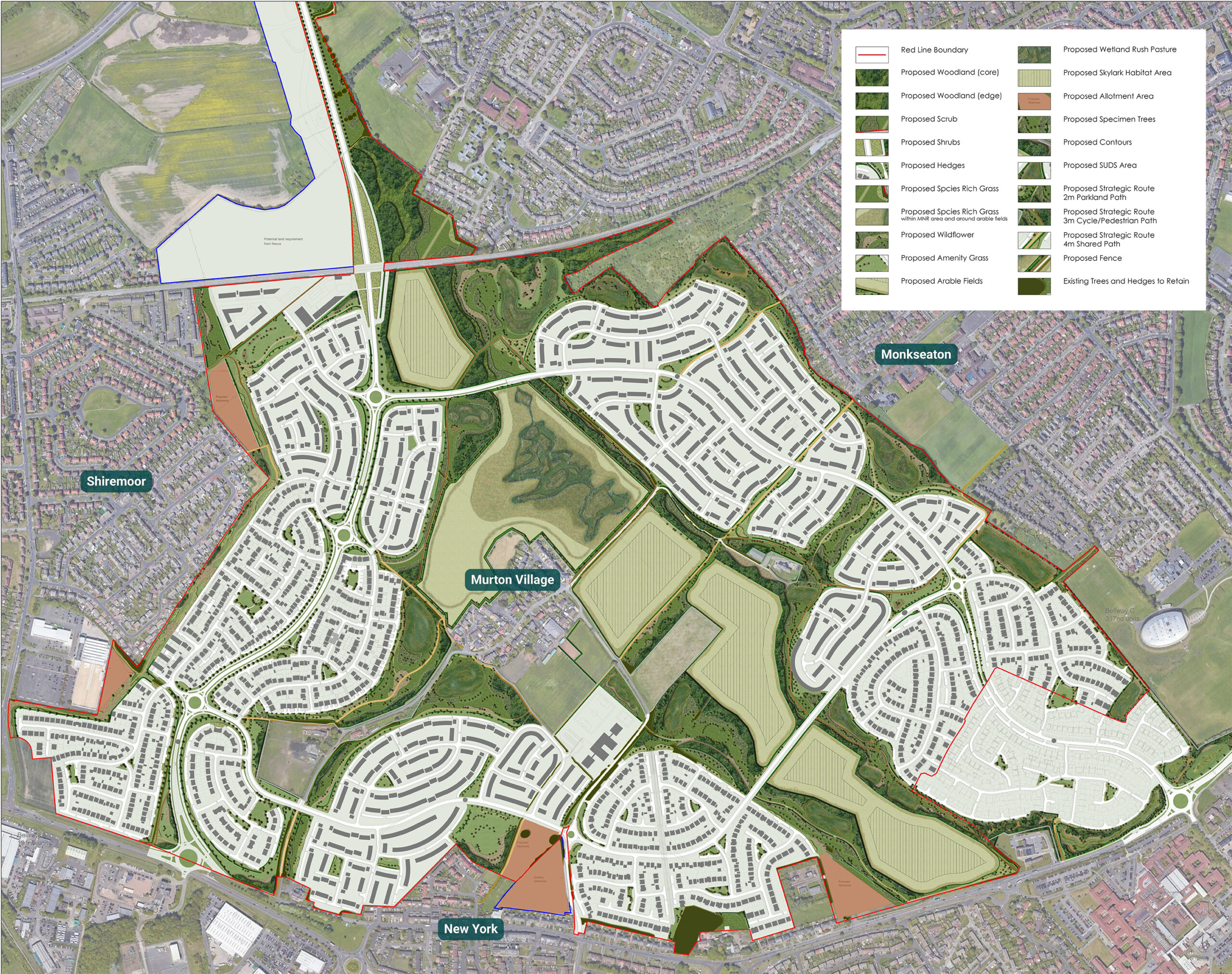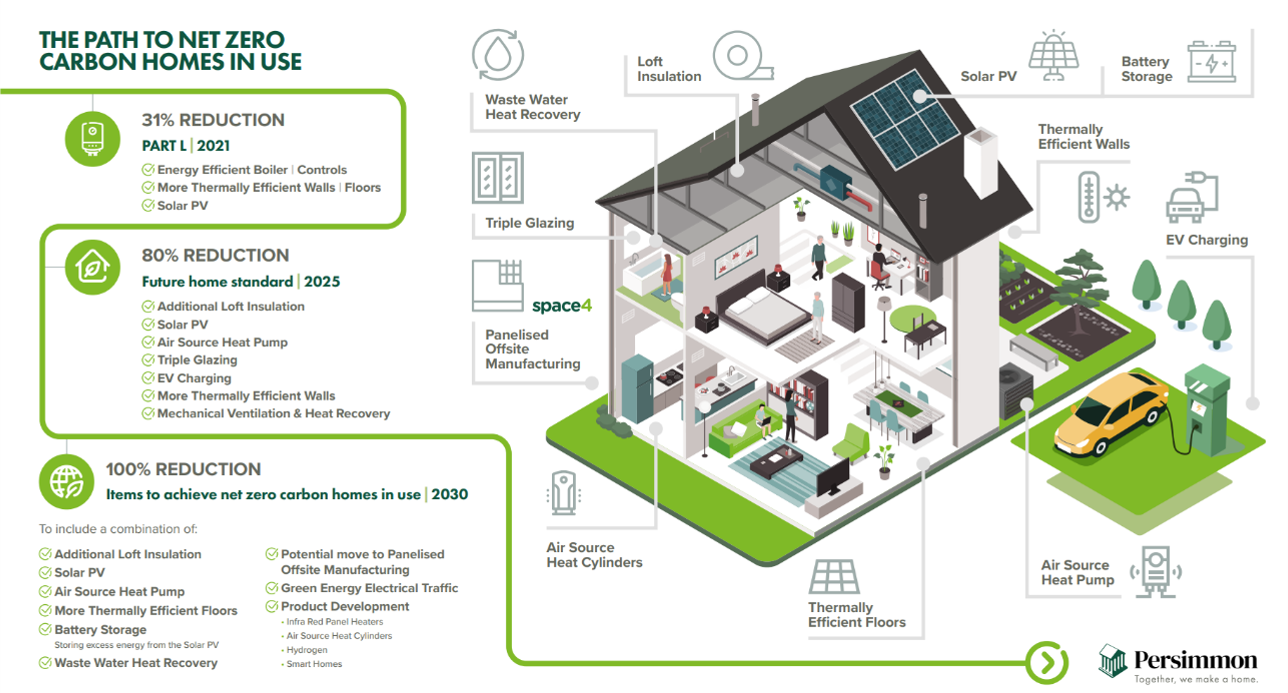Welcome to the consultation website for Murton Park. Here you can find information about the Murton Consortium Members’ (Ashberry Homes, Bellway, Charles Church and Persimmon) proposals to deliver a new exemplar, sustainable residential development for North Tyneside.
The Murton Park journey so far:
- Murton Park was allocated in the North Tyneside Local Plan 2017.
- The site is to deliver approximately 3,000 new homes supported by new education provision, community facilities, open space and transport and drainage infrastructure.
- The Murton Park allocation is directed by a Masterplan and Guidance document (adopted 2017), prepared collaboratively by the Consortium and North Tyneside Council following extensive assessments and public engagement.
- Since 2017 the Consortium has been working with other stakeholders and technical specialists to deliver the Masterplan vision.
Why we are consulting:
- The Consortium are progressing with a hybrid planning application (part in full part in outline) for the site that will set out in detail the initial delivery phase.
- The Consortium are seeking your views and opinions on these proposals to help inform the final designs ahead of submission of the planning application which is intended for early 2023.
Adopted Masterplan
The Consortium’s proposals for Murton Park have been directed by policy requirements set by the sites allocation in the North Tyneside Local Plan.
The design principles set out in the jointly prepared and adopted Murton Masterplan and Guidance document ensure that development is brought forward in a coordinated manner with the necessary infrastructure and facilities to support the new community. This has included working with joint stakeholders including Nexus and local registered providers to deliver the vision.
Local Plan policy and Murton Masterplan requires the development proposals to:
- Provide a diverse mix of house types, sizes and tenures;
- Provide new transport connections including a link road connecting with the A191 to Earsdon and new Metro station;
- Provide a range of community facilities including a new Primary School, local shops and allotments;
- Create a series of well connected and distinctive character areas;
- Respect and incorporate existing landscape and heritage features into layouts; and
- Incorporate sustainable drainage methods.
Proposals
As the site is allocated in the Local Plan, the principle of its development for new homes has been established, the planning application will secure how Murton Park will be delivered.
Murton Park will be an exemplar, sustainable residential development, accompanied by a range of facilities and infrastructure to create a vibrant and sustainable community within North Tyneside which is a desirable place to live, work and learn.
The hybrid application comprises of the following:
- Up to 2,690 homes, comprising a mix of houses and apartments
- 25% of the allocation will be affordable, available for local people
- Huge new country park (57.6Ha/142 acre) fully delivered and maintained by the Consortium for the benefit of existing and new residents. The country park will include:
- New and extended Public Rights of Way;
- Extensive cycle and footpath routes;
- Dog walking routes;
- Extensive landscape planting and new habitat creation;
- Visual and green buffer around Murton Village to retain its separate identity;
- A new Metro Station;
- A new Primary School; and
- New local shops.
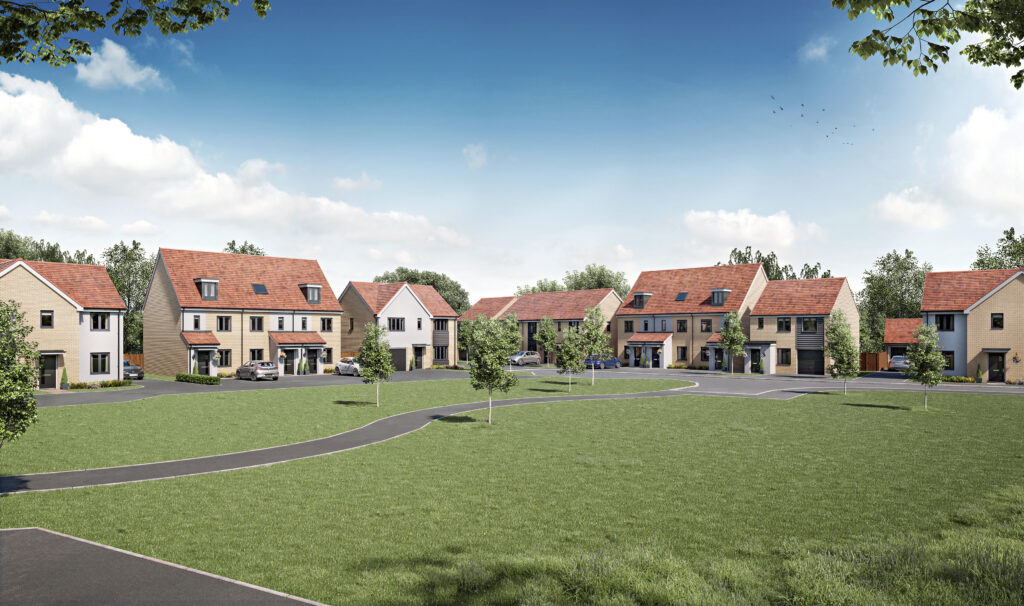
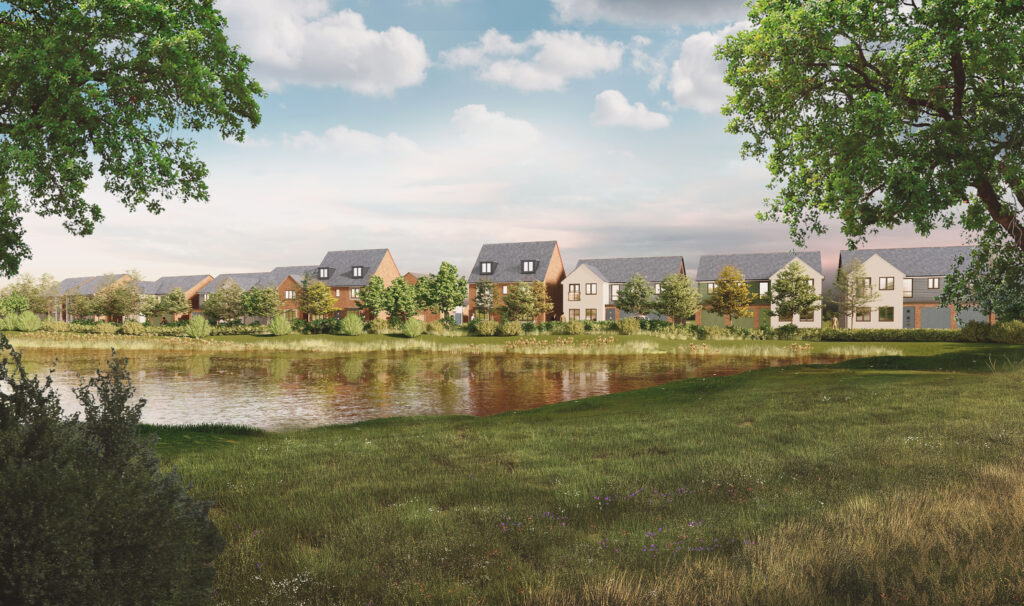
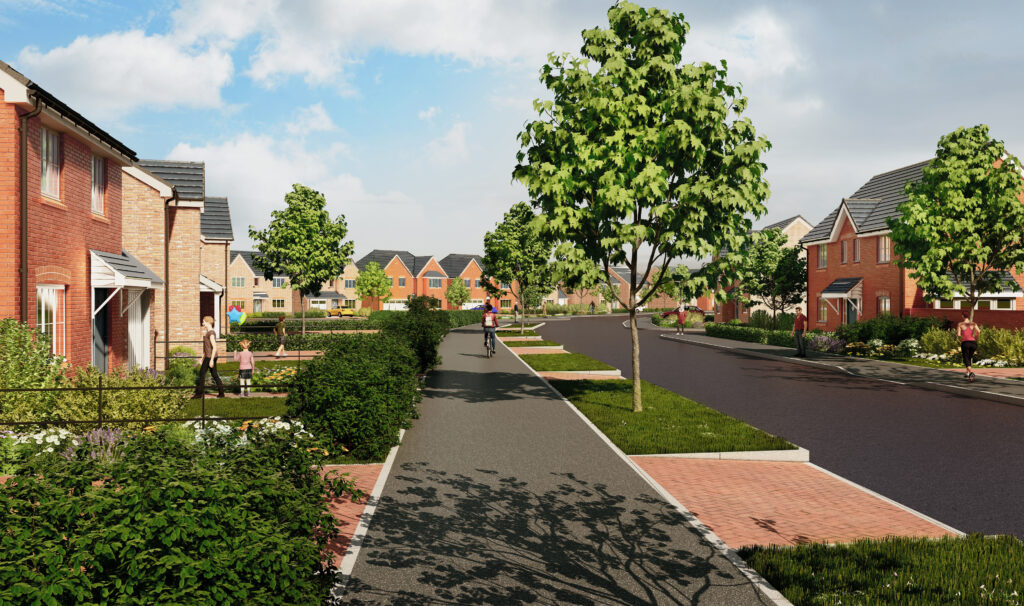
The Country Park
Murton Country Park covers a huge 57.6Ha (142 acres) located centrally in the Site, wrapping around Murton Village. It has been designed to be visually appealing and multifunctional, providing multiple benefits for existing and future residents and local wildlife.
Key Features of the Country Park include:
- 10% biodiversity net gain will be achieved through on and off-site measures;
- Maximised retention of existing trees and hedgerows;
- Extensive new landscape planting of native ornamental and productive trees, shrubs, flowers, and grasses;
- New habitat creation including ponds and meadows;
- Grassed open areas suitable for informal recreation and dog walking activities;
- Extensive network of trails and circular walking routes;
- Existing PRoW will be maintained and enhanced with public access maintained at all times;
- New cycle routes; and
- Incorporation of Sustainable Urban Drainage Systems (SuDS) features, including drainage basins and swales to manage high rainfall events and provide new habitat opportunities.
Sustainability
Murton Park will be an exemplar sustainable residential development, demonstrating industry leading best practise in design and construction methods for low-carbon sustainable living.
The homes will be constructed using sustainable construction methods and incorporate several features that will ensure all homes meet the exacting Future Homes Standard, achieving significant reduction in carbon emissions compared to traditional building methods, working towards net zero homes by 2030.
Have your Say
Thank you for taking an interest in the Murton Park proposals.
The consultation period on the Murton Park proposal has now closed.
All of the comments, questions and issues raised during our consultation will be carefully logged and considered. Details of feedback received and how the proposals have been informed will be detailed in a Statement of Community Involvement which will accompany the planning application.
Submission of the planning application is targeted for early 2023.
Contact Us
Thank you for taking the time to visit our website today. Should you have any questions, please don’t hesitate to contact us.
By Post
Murton Park Engagement Team
Barton Willmore, now Stantec
The Pearl
New Bridge Street West
Newcastle
NE1 8AQ
